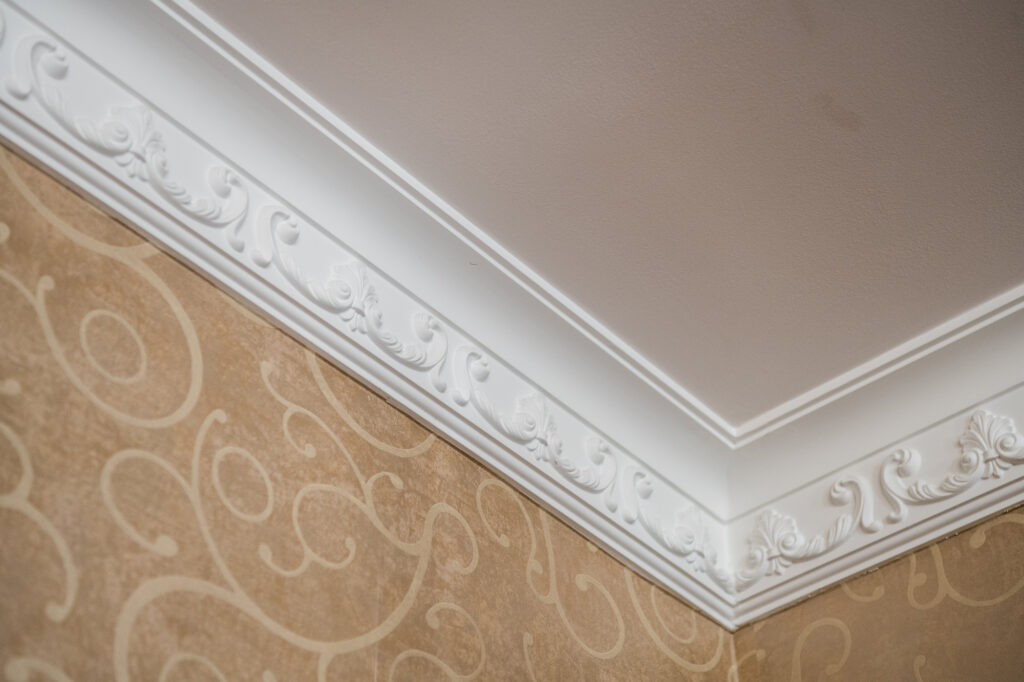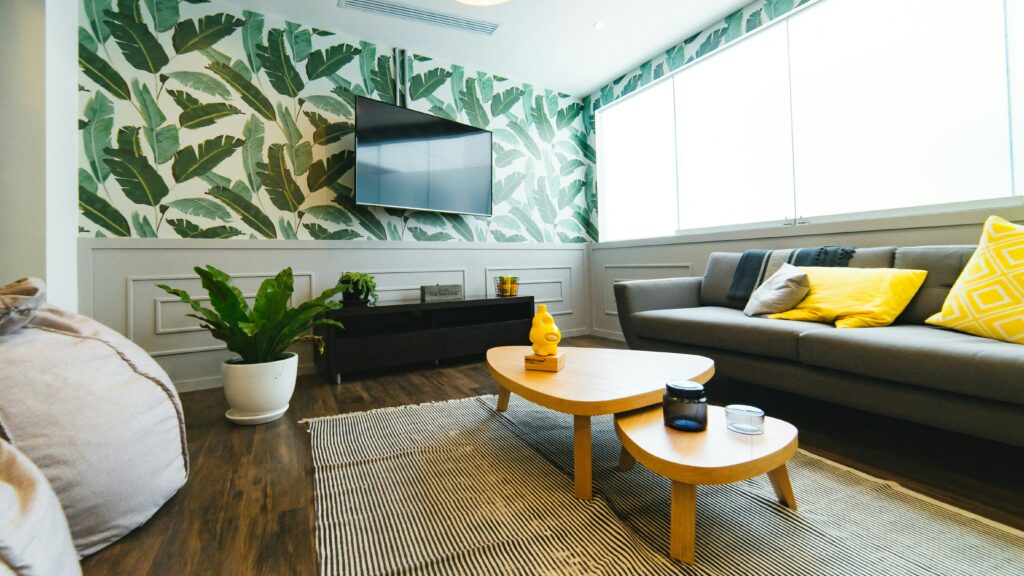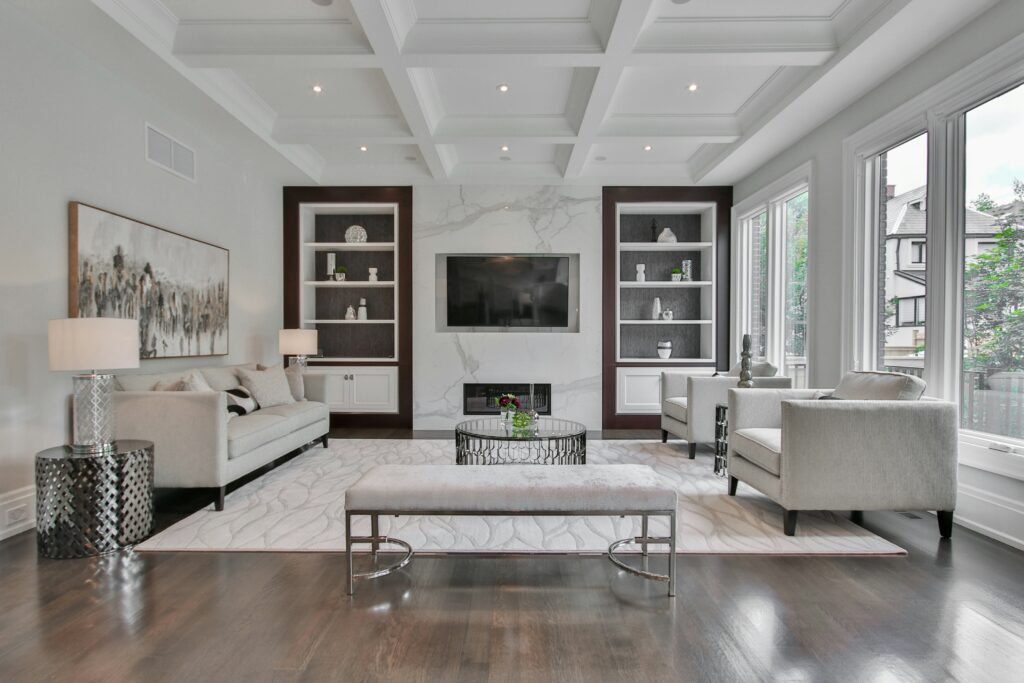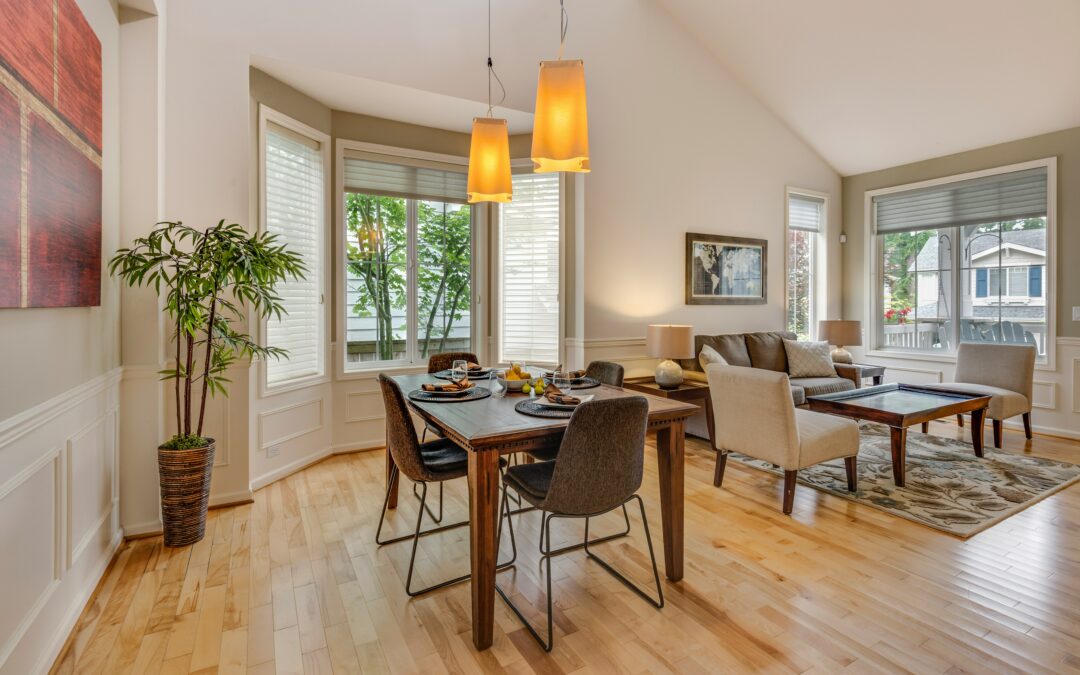Open-concept floor plans have been decreasing in popularity in architectural trends. More and more people are looking for ways to renovate and update their current open-concept spaces. However, adding walls is not always possible, so many homeowners are looking for other ways to help define spaces within their open floor plans. Custom moulding is a versatile and stylish solution to this design dilemma. It allows homeowners to delineate different areas while maintaining a cohesive aesthetic.
Designing with Crown Moulding to Elevate Spaces

Crown moulding isn’t just a decorative element; it’s a design powerhouse capable of transforming open-concept floor plans. This architectural gem works wonders by drawing the eye upward and creating a subtle yet effective boundary between different living areas without the need for walls. Imagine your living room, dining area, and kitchen—each space distinct yet harmoniously connected through the continuous flow of beautifully crafted crown moulding along the ceiling.
Consider the vast array of styles and sizes available to tailor the look to your home’s personality. Whether you prefer a sleek, contemporary vibe or the timeless appeal of traditional designs, selecting the right crown moulding can significantly elevate the character and sophistication of your spaces. Engage with this versatile tool to add depth, frame your areas with elegance, and enrich the overall ambiance of your open-concept home. With crown moulding, transitioning from one area to another becomes an experience, seamlessly blending form with function.
Using Baseboards and Chair Rails to Define Spaces

Baseboards and chair rails offer a simple yet effective way to demarcate areas within an open-concept floor plan visually. Installing baseboards at the lower edge of your walls and chair rails at mid-wall height can introduce architectural intrigue that subtly separates spaces. This technique is particularly useful for defining zones, such as dining and living areas, without erecting barriers.
To amplify the impact, consider choosing baseboards and chair rails in hues that contrast with your wall colors. This not only draws attention to the moulding but also serves as a visual cue for the beginning and end of each designated area. By embracing baseboards and chair rails for space definition, homeowners can infuse their open-concept layouts with personality and architectural charm while preserving the open and airy feel.
Incorporating Color and Texture for Visual Separation

Color and texture are your secret weapons for artfully defining areas within your open-concept space. Harness the transformative power of painting different sections in distinct hues or applying unique wallpaper to carve out individual zones without disrupting your home’s overall flow. This strategy not only delineates spaces but also injects personality and vibrance, creating a dynamic visual landscape.
Consider using smooth, matte finishes in one area and bold, textured patterns in another to subtly signal a change in function or mood. Custom moulding, painted in accent colors or featuring textural differences, can further emphasize these boundaries, adding layers of depth and interest. The interplay of color and texture with moulding elements enhances spatial definition in a manner that is both striking and harmonious. This invites occupants and guests to navigate and experience the nuances of your open-concept living environment.
Embrace this approach to make each corner of your expansive space uniquely yours, beautifully outlined and rich in detail.
Creative Custom Moulding Ideas for Open-Concept Floor Plans

Unlock the full potential of your open-concept home with innovative custom moulding designs that seamlessly define and enhance your spaces. Wainscoting can add a touch of elegance and depth to your dining or living areas, creating a sophisticated backdrop for entertaining and daily life. Picture frame moulding offers a unique way to segment your walls into visually interesting sections, perfect for showcasing artwork or family photos and personalizing your space.
For those seeking dramatic impact, coffered ceilings can introduce architectural grandeur to any room, subtly yet effectively delineating areas. This technique not only adds value but also visual interest, drawing the eye upward and making your spaces feel more intimate and defined.
Embrace these creative moulding ideas to craft distinct zones within open-concept floor plan, each reflecting personal style while enhancing the overall cohesiveness of your home’s design. With custom moulding, the opportunities to make your space truly stand out are limitless, encouraging a flow of creativity that brings your interior to life.
Transform Open-Concept Floor Plans with Aaron and Co. Millwork
When it comes to defining open-concept spaces with custom moulding, Aaron and Co. Millwork is your reliable partner for every project. We understand that each home has unique requirements and that contractors need a versatile range of high-quality products. That’s why we offer an extensive selection of the finest crown moulding, baseboards, chair rails, and more to suit every style, from sleek and modern to richly traditional.
Partner with Aaron and Co. Millwork to elevate your projects. Contact us today to discuss how we can support you in creating beautifully defined, functional spaces that will impress your clients.

